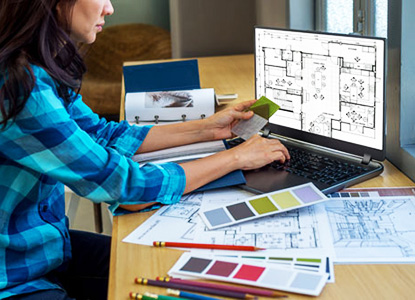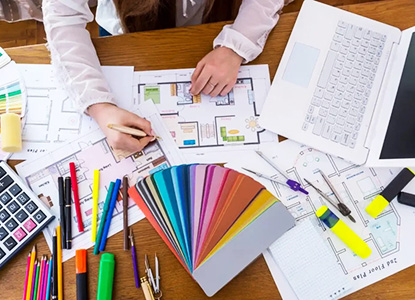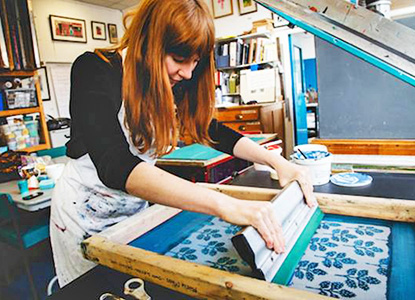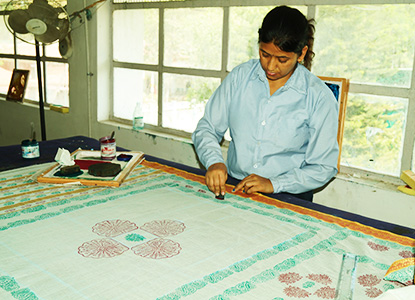
Diploma in Interior Designing in Delhi, Interior Design Course in Delhi, Interior Design Institute in Delhi, Interior Design Diploma in Delhi crafted for Class 12 graduates from any stream, this immersive one-year program blends artistic vision with hands-on technical mastery. From day one, you explore design principles, space planning, and the language of materials while building a strong foundation in building construction, building services, and furniture design. Studio-led Interior Design Classes in Delhi simulate professional briefs, guiding you through Project Design I where you shape layouts, style palettes, and ergonomic solutions for homes and workplaces. The Interior Design Syllabus in Delhi integrates digital fluency through AutoCAD for Interior Design in Delhi, enabling precise 2D drafting, annotation, and presentation-ready drawings. Mentors draw from active practice to unpack electrical, plumbing, and HVAC coordination, so your concepts translate into safe, sustainable, and buildable interiors. With iterative critiques, mood boards, and scaled models, you learn to balance function, aesthetics, and budget core to every successful Interior Design Training in Delhi. By the end of the first term, your portfolio showcases residential and commercial concept boards, annotated plans, and detail drawings that demonstrate clarity, creativity, and technical confidence, setting you up for Interior Design Certification in Delhi.
Diploma in Interior Designing in Delhi, Interior Design Colleges in Delhi, Interior Design Job Placement in Delhi, Interior Design Career in Delhi Semester II deepens your mastery with building planning, advanced Project Design II, and the critical details of stairs, elevators, tiles, and ceramic finishes. You will refine 2D drafting clarity, develop annotated interior working drawings, and learn to coordinate wall sections and finishing schedules with vendors and contractors. Case studies teach building codes, barrier-free access, and service integration so your proposals meet safety norms without compromising aesthetics. Industry mentors coach you on client presentations, mood boards, cost estimates, and timelines, preparing you to collaborate confidently with architecture firms, design studios, and turnkey contractors or to begin a freelance practice. With guided internships and portfolio reviews at the Best Interior Design Institute in Delhi, you gain exposure to materials markets, site supervision, and professional etiquette. Clear admissions guidance keeps the journey smooth check Interior Design Admission in Delhi dates, compare Interior Design Fees in Delhi, and explore scholarships. Graduates emerge job-ready, equipped to plan residential, commercial, and retail interiors with software fluency, technical accuracy, and a distinct creative voice that stands out in Delhis thriving design ecosystem. From day one on site.







































